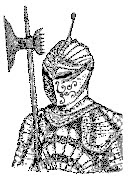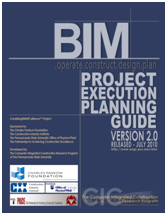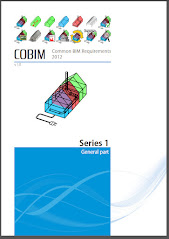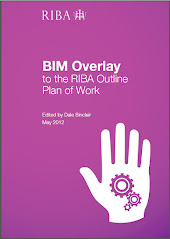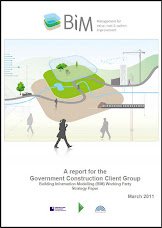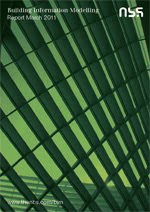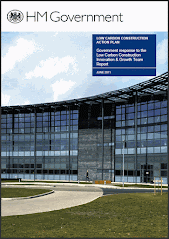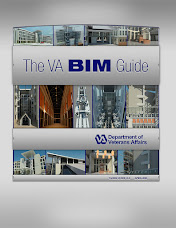.
In Revit we don’t currently have the ability to enter superscript or subscript and special or greek symbols and we use these kind of things all the time.
Area m²
Volume m³
Density kg/m³
Stress N/mm²
Degrees i.e. roof pitch 36°
Tolerance to be ± 5mm, etc
Diameter i.e. 22Ø Bolt
Being an old fart, and someone who used pre MS-DOS machines, and DOS Versions of AutoCAD, I know that ASCII stands for American Standard Code for Information Interchange. It is the standard format used for text files within computers and online.
As computers can only understand numbers, the ASCII code is the numerical representation of alphabetic and special characters, such as
155 = ø
157 = Ø
167= º
171 = ½
172 = ¼
241 = ±
243 = ¾
248 = °
251 = ¹
252 = ³
253 = ²
If you know the keystroke value of the special character you want to insert, you can insert the special character directly into your document by using your keyboard.
To do so, open the document and position the cursor where you want the special character to appear. Then, with
NUM LOCK on, press and
hold the ALT key, and then press the keys on the
numeric keypad that represent the keystroke value of the character you want to input.
After you finish typing,
release the ALT key, and Windows generates the character you specified.
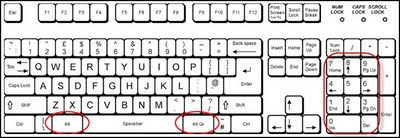
Perhaps the next version of Revit will give us direct control for Superscript, subscript and symbols with Text line AutoCAD has had for some time.
.
 The Results are in 13 Votes = 11 (84%) for Rick Moranis and 2 (16%) Nick Kershaw (and I know Steve Stafford visited the Blog when one of those votes took place!
The Results are in 13 Votes = 11 (84%) for Rick Moranis and 2 (16%) Nick Kershaw (and I know Steve Stafford visited the Blog when one of those votes took place! 




